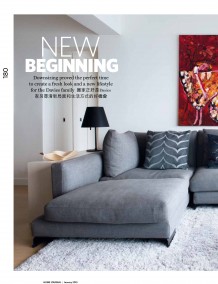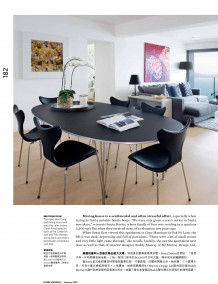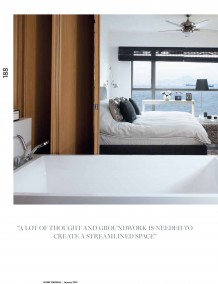HOME JOURNAL January 15
|
......In order to achieve this, Roddy rid the apartment of its partitions and reconfigured the layout so the major areas look out across the serene landscape. Even from the far end of the kitchen, one can enjoy the seaview, as everything is encased in glass, from the floor-to-ceiling sliding doors to the balcony itself. This imbues the space with a feeling of lightness and serenity, and provides it with a connection to the surroundings.One thing Sonia was concerned about was the lack of storage space, especially as they were moving to a home roughly 1,000 sqft smaller. The solutions came in the form of concealed spaces and intelligent additions. For instance, the home office was carved out of a former storage room, hidden behind an unassuming grey door. “I didn’t want the storage to appear ‘built-in’ as this can look oppressive. I was aiming to create the luxury of space without losing the practical aspect,” says Roddy.
|
spaces and intelligent additions. For instance, the home office was carved out of a former storage room, hidden behind an unassuming grey door. “I didn’t want the storage to appear ‘built-in’ as this can look oppressive. I was aiming to create the luxury of space without losing the practical aspect,” says Roddy. The palette and materials was also well thought out by Sonia and Roddy. Calming hues of grey and white combined with the use of blonde wood create the backdrop for the Scandinavian feel. “My mother is from Finland, so I thought it best to channel a more minimalist style,” Sonia shares......
|
Archives
|









