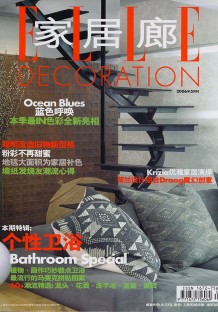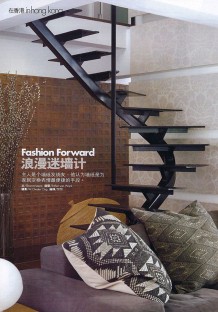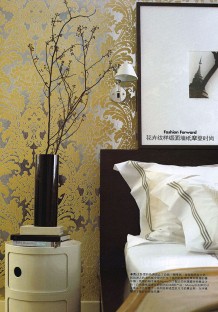ELLE Deco May 06 No.22
|
"…and their two cats live in this 1200 sq. ft. duplex. Immediately inside the entrance door, the stair creates visual impact while connecting the upper and lower floors. Lofty ceiling heights, chocolate coloured timber flooring, decorative wallpapers and delicate hand woven carpets, all contributing to the overall feel of simplicity and fascination. Previously the layout was entirely different, says the owner, there were many small rooms, long corridors and a staircase enclosed by concrete. The first task was to take down all the old walls to reveal the possibilities of the space. The lower
|
floor of the apartment now has an open lounge, dining and kitchen area, a spacious and tranquil room with the staircase as the main focus. The master bedroom and bathroom are located on the upper floor. There is also a flexible study / guest room, a walk in wardrobe and a guest bathroom. The designer has made every effort to emphasise the length and the width of the rooms to enhance the overall visual effect. Furniture for the interior was chosen by the designer and has an enduring and elegant feel, “we didn’t want to slavishly follow fashion, we..."
|
Archives
|









